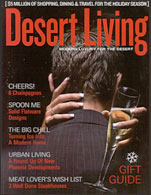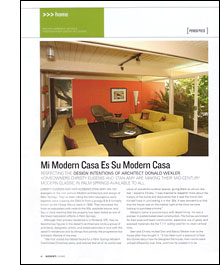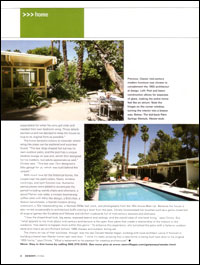 Desert Living
Desert LivingDecember, 2006
Mi Modern Casa Es Su Modern Casa
by Kimberely Nichols
Photography by Joseph Pellegrini
RESPECTING THE DESIGN INTENTIONS OF ARCHITECT DONALD WEXLER, HOMEOWNERS CHRISTY EUGENIS AND STAN AMY ARE MAKING THEIR MID-CENTURY MODERN CLASSIC IN PALM SPRINGS AVAILABLE TO ALL.
Christy Eugenis and her husband Stan Amy are no strangers to the mid-century Modern architecture and design of Palm Springs. They’ve been riding the retro resurgence wave together since creating the Orbit In from a grungy B&B formerly known as the Village Manor, back in 1999. They renovated the hotel so exquisitely with nods to the 50s, poolside leisure, and four o’clock martinis that the property has been hailed as one of the finest restoration efforts in Palm Springs.
Photo: Classic mid-century modern furniture was chosen to complement the 1955 architectural design.
“We first visited the Wexler home for a Palm Springs Modern Committee Christmas party, and noticed that all of its rooms had views of wonderful outdoor spaces, giving them an atrium-like feel” explains Christy. “I was inspired to research more about the history of the home and discovered that it was the home Don himself lived in until selling it in the ’90s. It was wonderful to find that the house was on the market right at the time we were looking to purchase a home.”

Stan and Christy invited Don and Nancy Wexler over to the house after they bought it. “It has been such a pleasure to hear the stories about how he designed the house, how rooms were utilized differently over time, and how he created it to be expandable for when his sons got older and needed their own bedroom wing. Those details excited us and we decided to keep the house as true to its original form as possible.”
The home beckons visitors to meander where wing-like areas can be explored and surprises found. “The tear drop-shaped hot tub has its own outdoor patio, and the pool has a unique shallow lounge on one end, which Don designed for his toddlers, but adults appreciate as well,” Christy says. “This last year, Don designed a bike garage for us, which was built behind the carport.”

Photos: Classic mid-century modern furniture was chosen to complement the 1955 architectural design. Post and beam construction allows for expanses of glass, making the entire home feel like an atrium. Note the hinges on the corner window, turning the interior into a breezeway. The laid-back Palm Springs lifestyle, Wexler style.
“I love the streamlined look, big eaves, exposed beams and ceilings, and the overall ease of one-level living,” says Christy. But, “what appeals to me most about mid-century architecture is the open floor plans that create a relationship of the indoors to the outdoors. That seems to happen more within this genre.” To enhance this experience, she furnished the patio with a Salterini outdoor table and chairs set and Richard Schultz 1966 chaises and outdoor dining set.
The cherry on top of their purchase, though, was the day Donald Wexler began working with local architect Lance O’Donnell in building a brand new Wexler home right next door. “I think it’s really amazing that a new home is being built next door to his original 1955 home,” says Christy. “What a testament to his passion for creating architecture!”
